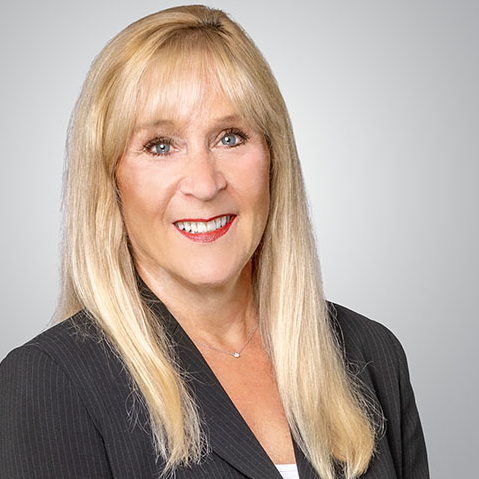5044 Cedar Springs DR Delta, BC V4M 0A7

Open House
Sun Sep 21, 2:00pm - 4:00pm
UPDATED:
Key Details
Property Type Single Family Home
Sub Type Single Family Residence
Listing Status Active
Purchase Type For Sale
Square Footage 3,034 sqft
Price per Sqft $856
Subdivision Tsawwassen Springs
MLS Listing ID R3048249
Bedrooms 3
Full Baths 4
Maintenance Fees $203
HOA Fees $203
HOA Y/N Yes
Year Built 2014
Lot Size 4,791 Sqft
Property Sub-Type Single Family Residence
Property Description
Location
Province BC
Community Tsawwassen North
Area Tsawwassen
Zoning CD360
Direction South
Rooms
Kitchen 1
Interior
Heating Natural Gas, Radiant
Cooling Air Conditioning
Flooring Laminate, Carpet
Fireplaces Number 1
Fireplaces Type Insert, Gas
Window Features Window Coverings
Appliance Washer/Dryer, Dishwasher, Refrigerator, Stove
Exterior
Garage Spaces 2.0
Garage Description 2
Community Features Golf, Shopping Nearby
Utilities Available Electricity Connected, Natural Gas Connected, Water Connected
Amenities Available Maintenance Grounds, Management, Snow Removal
View Y/N Yes
View Golf Course/English Bluff
Roof Type Asphalt
Porch Patio, Sundeck
Total Parking Spaces 4
Garage Yes
Building
Lot Description Central Location, Marina Nearby, Private, Recreation Nearby
Story 2
Foundation Concrete Perimeter
Sewer Public Sewer, Sanitary Sewer, Storm Sewer
Water Public
Locker No
Others
Pets Allowed Cats OK, Dogs OK, Number Limit (Two), Yes With Restrictions
Restrictions Pets Allowed w/Rest.,Rentals Allwd w/Restrctns
Ownership Freehold Strata

GET MORE INFORMATION




