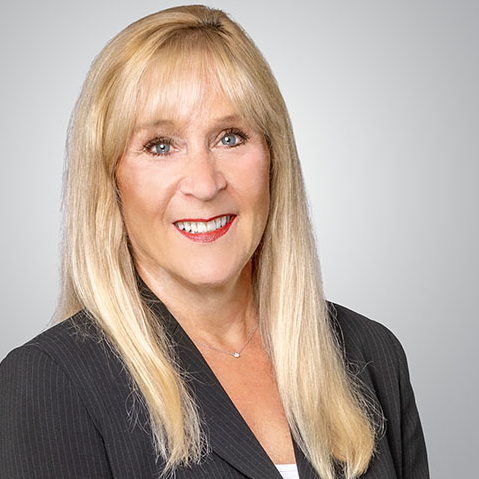7198 Barnet RD #7 Burnaby, BC V5A 1C9

Open House
Sat Oct 04, 2:00pm - 4:00pm
Sun Oct 05, 2:00pm - 4:00pm
UPDATED:
Key Details
Property Type Townhouse
Sub Type Townhouse
Listing Status Active
Purchase Type For Sale
Square Footage 1,173 sqft
Price per Sqft $833
Subdivision Westridge Living
MLS Listing ID R3053614
Bedrooms 2
Full Baths 2
Maintenance Fees $418
HOA Fees $418
HOA Y/N Yes
Year Built 2012
Property Sub-Type Townhouse
Property Description
Location
Province BC
Community Westridge Bn
Area Burnaby North
Zoning RM2
Direction Northwest
Rooms
Kitchen 1
Interior
Heating Baseboard, Electric
Flooring Mixed
Fireplaces Number 1
Fireplaces Type Electric
Appliance Washer/Dryer, Dishwasher, Refrigerator, Stove
Laundry In Unit
Exterior
Exterior Feature Balcony
Utilities Available Community, Electricity Connected, Water Connected
Amenities Available Caretaker, Maintenance Grounds, Management, Snow Removal
View Y/N Yes
View Ocean Views + North Shore Mtns
Roof Type Asphalt
Porch Patio, Deck, Rooftop Deck
Exposure Northwest
Total Parking Spaces 2
Garage Yes
Building
Lot Description Central Location, Marina Nearby, Recreation Nearby
Story 2
Foundation Concrete Perimeter
Sewer Public Sewer
Water Public
Locker Yes
Others
Restrictions No Restrictions
Ownership Freehold Strata
Virtual Tour https://themacnabs.com/listings/under-assessed-value-burnaby-townhouse/

GET MORE INFORMATION




